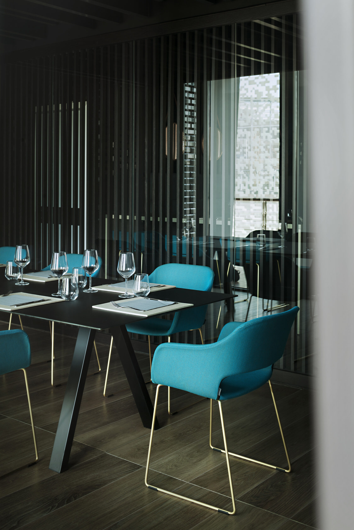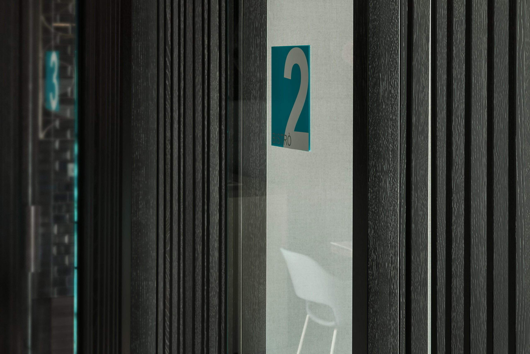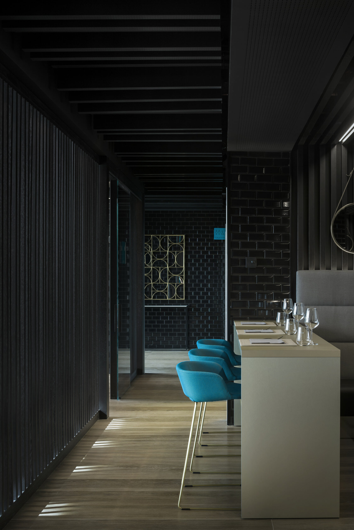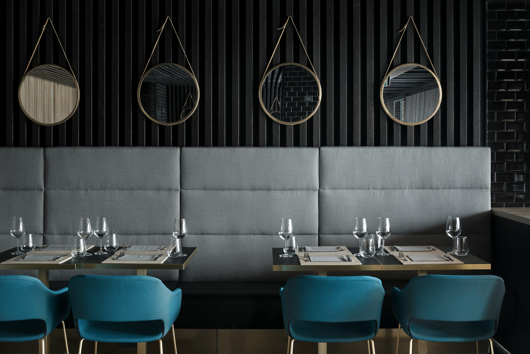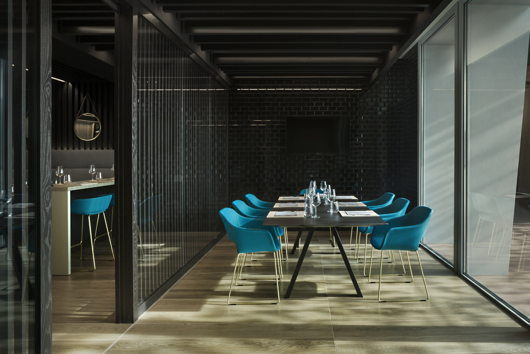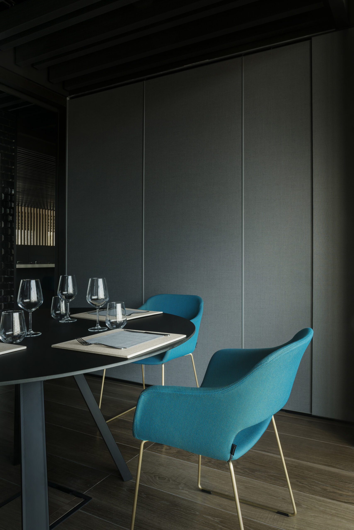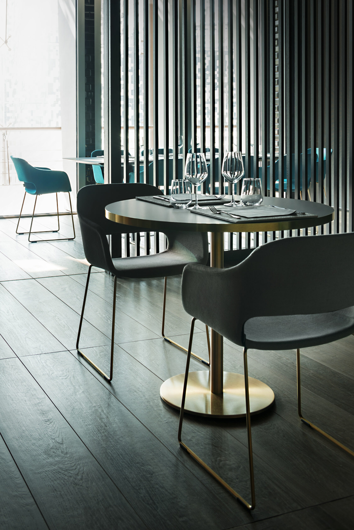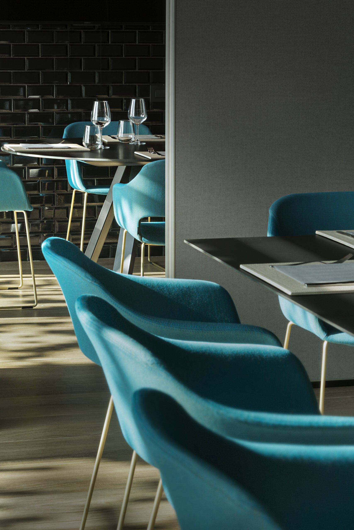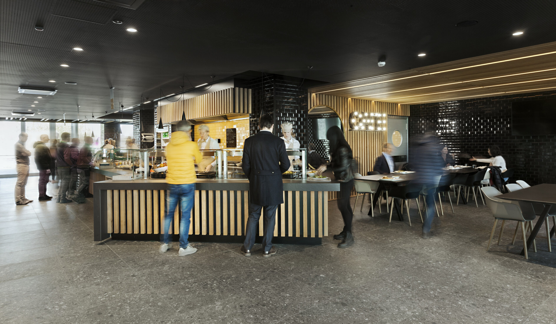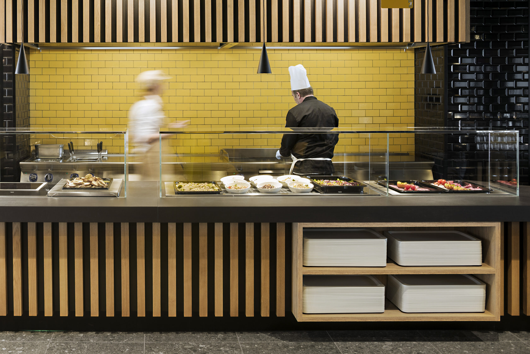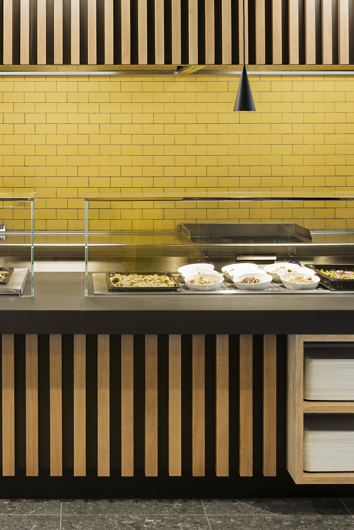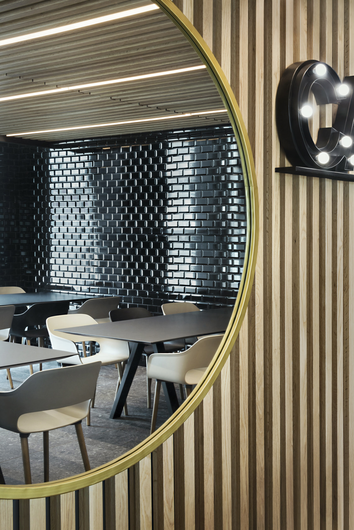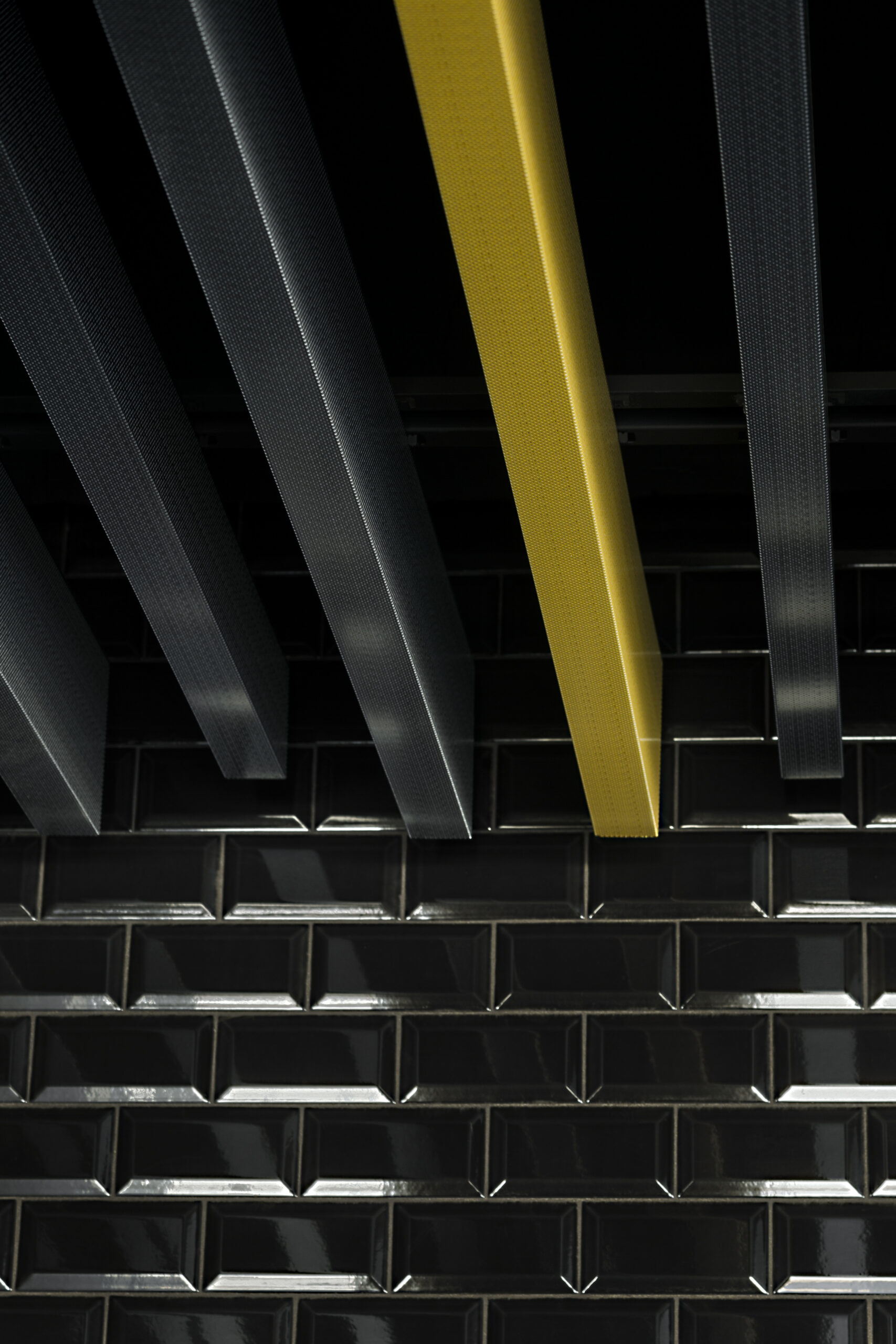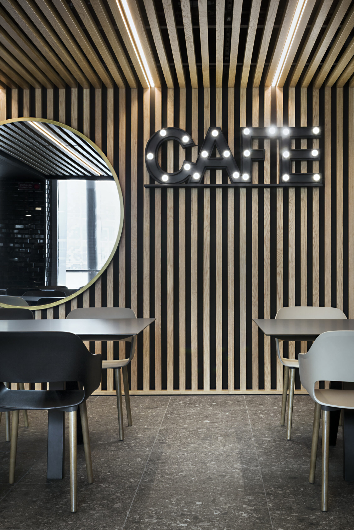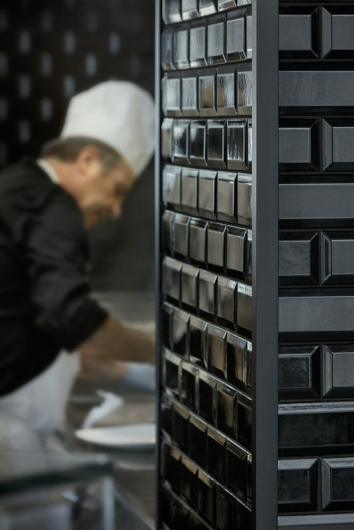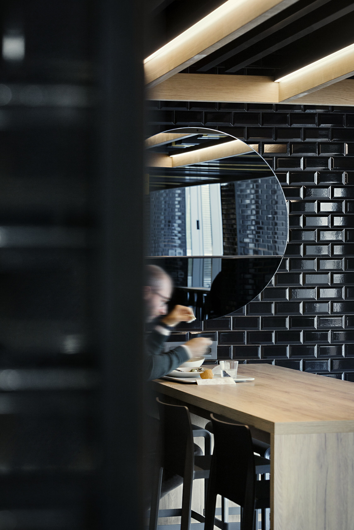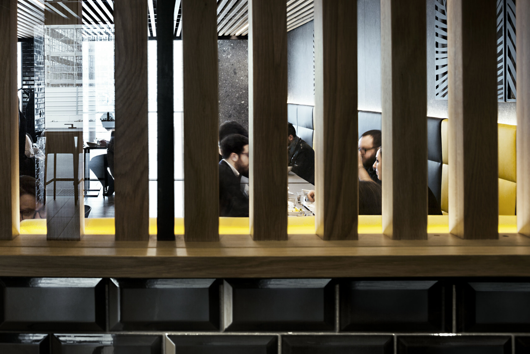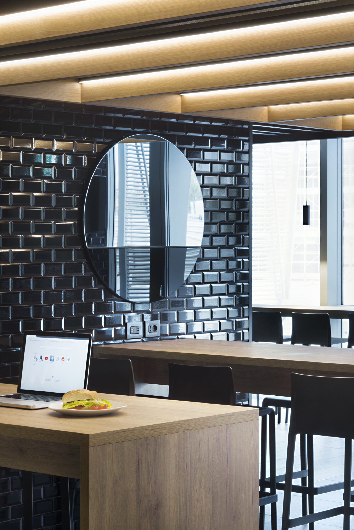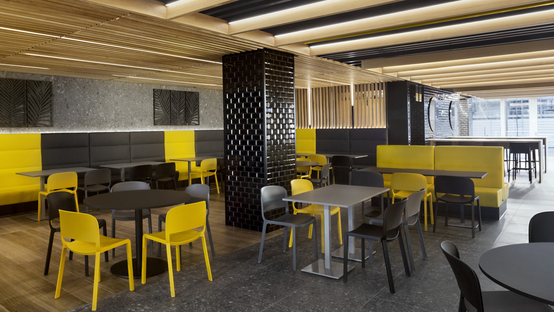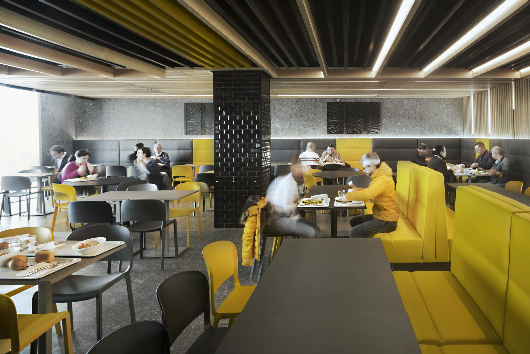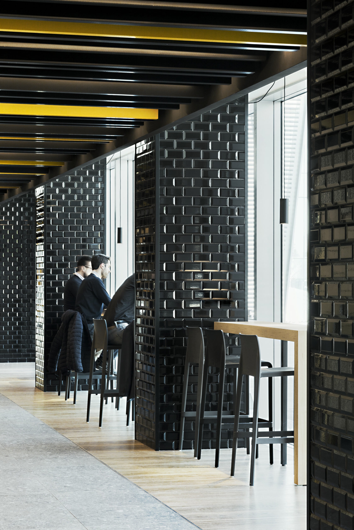Kilometro Rosso
Project
- Kilometro Rosso
- Dining Spaces
- Stezzano
Design architect
- Luca Bombassei studio
Product
- Single-glass wall with fixed slats, open slat ceiling, vertical slat wall cladding
- Natural oak with fire-resistant finish and stained oak with fire-resistant finish
- Year 2018
Photo credits
- Germano Borrelli
In the well-known innovation hub near the Brembo river, specifically within the dining areas of the new “Pixel building,” a custom-made solution of open slats ceiling is employed. This solution also extends to serve as wall cladding and glass partition walls for creating separate dining areas. It is offered in two distinct finishes: natural oak for the “Selfy” space and black-stained for the “Bistrot” area.
